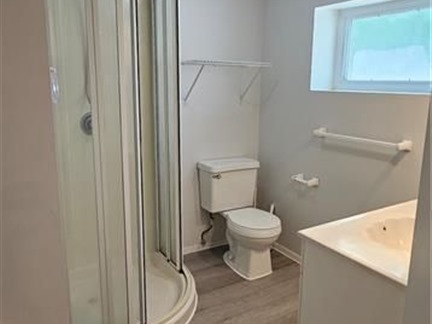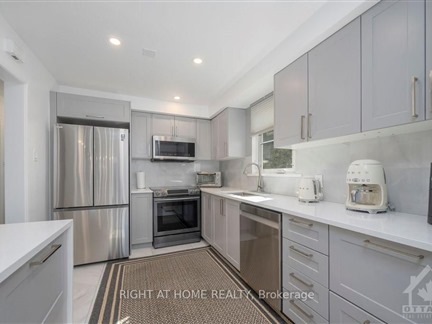2 FLORETTE St
FOR SALE
$848,800

➧
➧






























Browsing Limit Reached
Please Register for Unlimited Access
2 + 2
BEDROOMS3
BATHROOMS1 + 1
KITCHENS6 + 4
ROOMSX9520779
MLSIDContact Us
Property Description
Discover modern elegance in this fully renovated 2+2 bedroom, 3-bathroom bungalow in Cardinal Heights, thoughtfully updated from 2022 to 2024. Set on a 77.2 x 110 double lot, it features an extended sunroom and a new deck (2023), ideal as a third bedroom or relaxation space. Inside, enjoy a new open-concept kitchen with a Quartz island, modern cabinetry, new appliances, and an all-in-one washer/dryer. The primary bedroom includes a 3-piece ensuite, with new hardwood flooring, pot lights, and doors throughout. Exterior upgrades include new interlock, fresh stonework, updated landscaping, a new roof (2020), and a power-vented water heater (2021). The updated finished basement, with a separate entrance, offers a full in-law suite with a kitchen, bath, laundry, and two bedrooms, plus a secondary exit to the main floor foyer. Close to top schools, parks, shopping, highways, transit, and the Ottawa River. Oversized single garage. Note: Listing agent is the owner., Flooring: Hardwood, Flooring: Ceramic, Vinyl
Call
Property Features
Fenced Yard, Park, Public Transit
Call
Property Details
Street
Community
Property Type
Detached, Bungalow
Lot Size
77' x 110'
Lot Irregularities
0
Fronting
West
Taxes
$4,341 (2024)
Basement
Finished, Full
Exterior
Stucco/Plaster
Heat Type
Forced Air
Heat Source
Gas
Air Conditioning
Central Air
Water
Municipal
Parking Spaces
4
Garage Type
Attached
Call
Room Summary
| Room | Level | Size | Features |
|---|---|---|---|
| Living | Main | 11.75' x 14.73' | |
| Prim Bdrm | Main | 11.32' x 14.67' | |
| Br | Main | 9.81' x 10.73' | |
| Kitchen | Main | 8.73' x 14.47' | |
| Dining | Main | 12.07' x 8.23' | |
| Sunroom | Main | 12.30' x 7.74' | |
| Bathroom | Main | 8.73' x 5.05' | |
| Bathroom | Main | 4.82' x 8.33' | |
| Rec | Bsmt | 15.75' x 19.72' | |
| Kitchen | Bsmt | 14.47' x 11.81' | |
| Br | Bsmt | 11.15' x 18.14' | |
| Br | Bsmt | 10.50' x 12.89' |
Call
Listing contracted with Right At Home Realty
Similar Listings
Lovely Renovated Bungalow in Beacon Hill North. Showhouse perfection defines this beautifully renovated 3+ bedroom bungalow, ideally nestled on a quiet, tree-lined street in sought-after Beacon Hill North. Thoughtfully updated with premium craftsmanship, this home radiates sophistication and warmth, offering an exceptional living experience. The main level showcases rich hardwood floors throughout, complementing the inviting living and dining areas. A newly designed open-concept kitchen, complete with a large island, breakfast bar, and sleek stainless steel appliances, serves as the heart of the home perfect for modern living and entertaining. The primary bedroom provides a serene retreat with a custom partial ensuite, while two additional bedrooms offer flexibility for family or guests. The stylish main bathroom features a luxurious glass shower and bathtub. The beautifully finished lower level is a standout feature, offering a spacious 32-foot family room with a cozy wood-burning fireplace, a fourth bedroom, a full bathroom, and generous storage space. With its private layout and high-end finishes, this level is ideal for multi-generational living or a versatile family retreat. Set on a landscaped 60 x 100 lot, just steps from parks, top-rated schools including Colonel By H.S. with its renowned IB program the Ottawa River, and the LRT, this is an exceptional opportunity to call Beacon Hill North home. 24 hours irrevocable.
Call
Nestled in the highly sought-after community of Beacon Hill North, this sun-filled contemporary home offers a perfect blend of elegance and modern functionality. Thoughtfully updated, this well-designed Minto-built split-level residence features three spacious bedrooms and an attached garage, set on a generous lot. The sophisticated living room, with its large picture window and inviting gas fireplace, creates a warm and welcoming ambiance. A well-proportioned dining room is ideal for entertaining, while the beautifully appointed kitchen boasts stainless steel appliances, a gas stove, generous counter space, and a built-in breakfast bar. The former family room, now used as a dining area, showcases picturesque garden views, with patio doors extending seamlessly to the outdoor living space. Upstairs, the primary suite offers a private retreat with an ensuite bath, complemented by two additional well-sized bedrooms. Gleaming hardwood floors enhance both the main and upper levels. The lower level is designed for comfort and versatility, featuring a beautifully renovated recreation and entertainment space, a spacious gym area, and a laundry room ideal for both relaxation and practicality. Walk to schools including Colonel By H.S. with renowned IB program, Parks, Ottawa River, Parkway & LRT. 24 hours irrevocable. UPDATES: Main Floor: New entrance flooring. New baseboards for a polished look .Upgraded lighting pot lights & stylish fixtures. White kitchen cabinets for a fresh, modern feel. New patio doors & interior doors .Home repainted for a bright and inviting atmosphere. Fully renovated lower level with a new recreational room. New flooring throughout Rubber flooring added in the gym for durability . Updated laundry room with a brand-new washer & dryer.
Call
Discover this charming, well-maintained full-brick bungalow in the sought-after Cardinal Heights neighbourhood, situated on an expansive lot. Inside, a sunlit living room with a cozy wood-burning fireplace offers the perfect spot to unwind. The inviting dining room opens directly onto the backyard deck, flowing seamlessly into a bright kitchen with convenient side-door access. The main level features three spacious bedrooms and a full bathroom. Downstairs, the finished basement offers even more living space with direct outdoor access. It includes two sizeable recreation rooms one with a second wood-burning fireplace and a bar area, perfect for entertaining, along with a versatile hobby room or den to suit your needs, and a full bathroom. Outside, the beautifully landscaped backyard provides plenty of space for gardening, play, or relaxation. Conveniently located near shopping, restaurants, LRT, and more, this home offers the perfect balance of comfort and convenience.
Call






























Call


